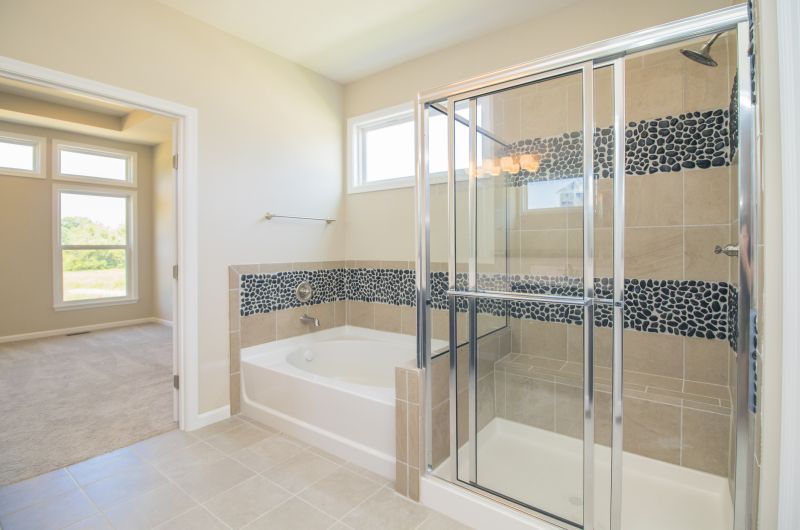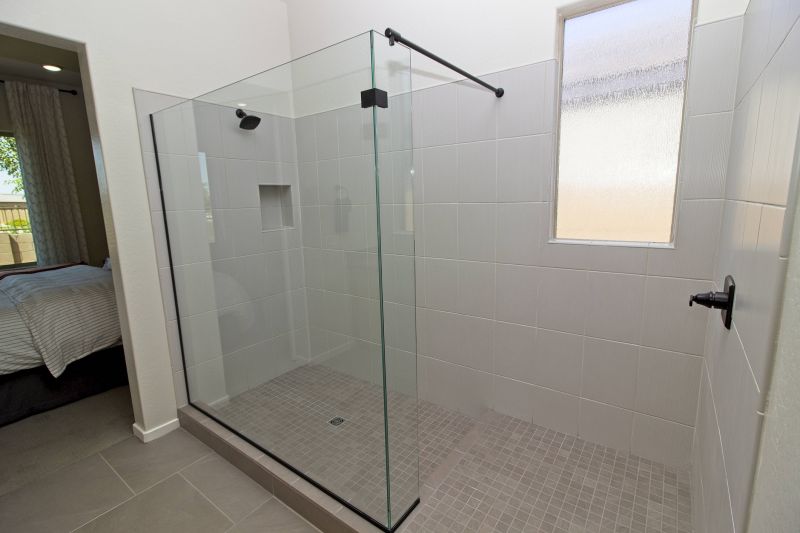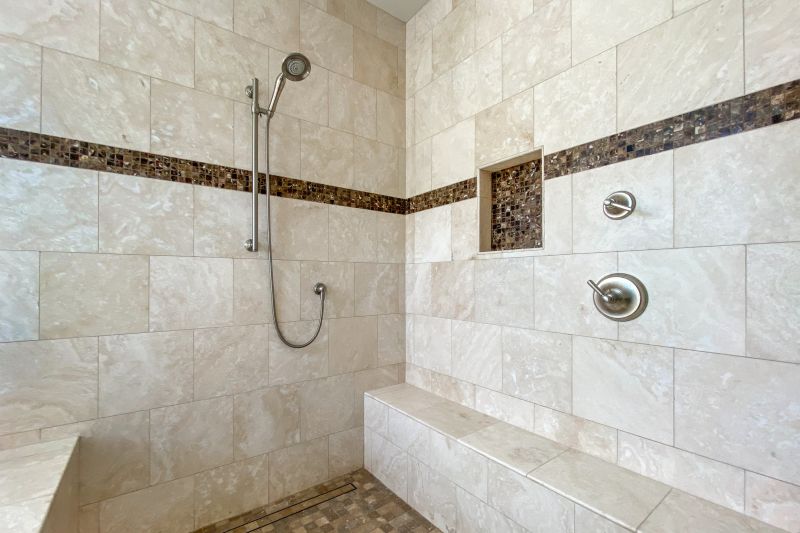Optimized Shower Layouts for Tiny Bathrooms
Designing a shower space within a small bathroom presents unique challenges and opportunities. Efficient layouts maximize available space while maintaining functionality and aesthetic appeal. Understanding various configurations helps optimize the flow and usability of the bathroom, making daily routines more comfortable and accessible.
Corner showers utilize typically unused space in the bathroom corners, freeing up room for other fixtures. They often feature a quadrant or neo-angle design, which can save space and add a modern touch to small bathrooms.
Walk-in showers eliminate the need for doors or curtains, creating an open and airy feel. They are ideal for small bathrooms, offering accessibility and a streamlined look that enhances the sense of space.

Compact shower arrangements can be tailored to fit various small bathroom dimensions, balancing practicality with style.

Glass enclosures with minimal framing create a seamless appearance, making small bathrooms appear larger.

Corner units maximize corner space and often include built-in shelving for convenience.

Sliding doors save space compared to swinging doors, ideal for narrow layouts.

Incorporating niches into walk-in showers provides storage without cluttering the limited space.

Built-in benches within small showers add comfort and functionality without occupying extra space.

Streamlined fixtures contribute to a clean look and reduce visual clutter in small bathrooms.

Designs that combine shower and storage solutions optimize limited space efficiently.
Choosing the right layout for a small bathroom shower involves balancing space constraints with design preferences. Compact configurations like corner showers and walk-in designs are popular choices, offering both practicality and style. Incorporating features such as sliding doors and built-in niches can further enhance usability, providing storage and accessibility without sacrificing space. Additionally, selecting minimalist fixtures and transparent enclosures can create an open feeling, making the bathroom appear larger than its actual dimensions.
| Layout Type | Key Features |
|---|---|
| Corner Shower | Utilizes corner space, often with quadrant or neo-angle designs. |
| Walk-In Shower | Open design with minimal barriers, enhances accessibility. |
| Sliding Door Shower | Saves space with sliding doors instead of swinging ones. |
| Niche-Integrated Shower | Built-in storage niches for toiletries, keeping surfaces clutter-free. |
| Bench-Equipped Shower | Includes built-in seating for comfort and convenience. |
| Glass Enclosure | Creates a seamless look, visually enlarges the space. |
| Minimalist Fixtures | Streamlined fixtures reduce visual clutter. |
| Multi-Functional Layouts | Combines shower and storage solutions for efficiency. |
Innovative ideas such as glass walls, built-in niches, and space-efficient fixtures help create a modern and uncluttered look. Properly designed layouts not only improve usability but also contribute to a more relaxing and inviting bathroom environment. When planning a small bathroom shower, attention to detail and a focus on maximizing space are essential for achieving a balanced and functional design.
Ultimately, small bathroom shower layouts should prioritize simplicity, accessibility, and style. Whether opting for a corner unit, a walk-in design, or a combination of features, careful consideration of space-saving solutions ensures that the bathroom remains functional and aesthetically pleasing. Thoughtful design choices can transform a compact bathroom into a comfortable and attractive space that meets everyday needs.






